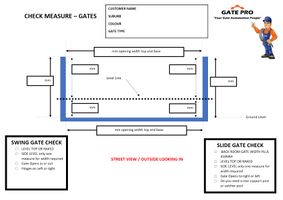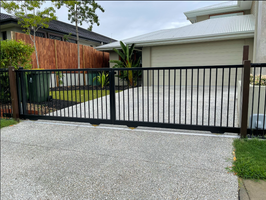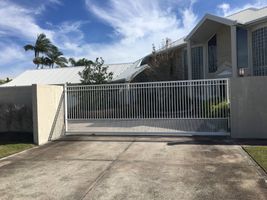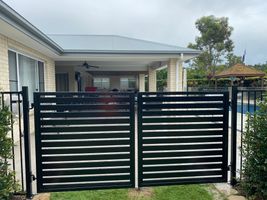How to Measure Your Gate
When setting up your gate automation system, accurate measurements are essential to ensuring you buy the right products and avoid compatibility issues. Here’s how to measure your gate properly:
Tip: Always measure twice and write it down before you buy! Drawing out your measurements will help you visualise everything clearly.
Tip: Make sure to measure the exact space needed for both the gate and the motor so they fit properly and operate smoothly.

DIY Installation Tips
We believe in empowering Aussies to do things themselves! Here’s a collection of our best DIY tips to help you along the way.
Pre-Install Checklist
Extra Tip: If you’re unsure, always ask our experts for advice. We’re here to help you get your gate automation up and running!



